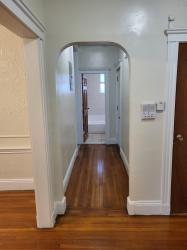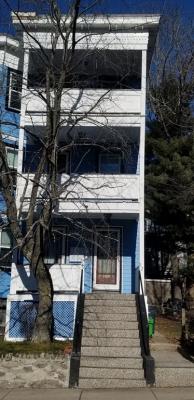Explore Boston Homes
with EXIT Bayside Realty
Homes and Real Estate for Sale in Boston, Massachusetts
Welcome and thank you for visiting EXIT Bayside Realty and your best resource for buying and selling Real Estate in Boston, Massachusetts and the surrounding area.
Please feel free to view our Featured Properties and contact one of our Real Estate Professionals today!
EXIT Bayside Realty's Recently Sold Properties & Listings

$3,000
Apartment
19 Mora Street 3
Boston MA
Rented

$900,000
Multi-Family
28 Ellsworth Ave
Brockton MA
Sold

$1,050,000
Multi-Family
113-115 Merrymount Road
Quincy MA
Sold

$550,000
House
128 Carl Ave
Brockton MA
Sold

$2,400
Apartment
67 Lonsdale Street 3
Boston MA
Rented

$560,000
Multi-Family
71 Hillberg Ave
Brockton MA
Sold

$349,000
Condo/Coop
22 Reservoir Street 6
Brockton MA
Sold

$525,000
House
255 Sycamore
Holbrook MA
Sold

$900,000
Multi-Family
710 N Montello St.
Brockton MA
Sold

$840,000
Multi-Family
162 Perkins Avenue
Brockton MA
Sold

$425,000
House
1 Munster
Waltham MA
Sold

$480,000
9 Sparrow Circle
Taunton MA
Sold

















