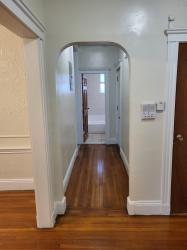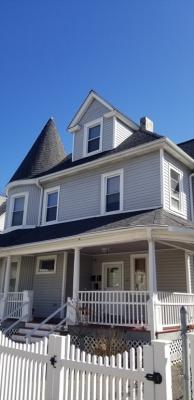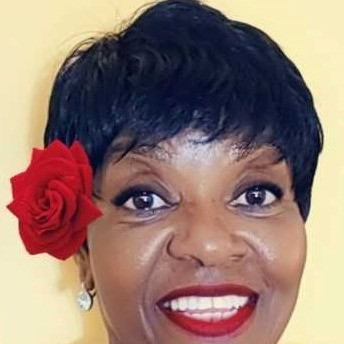Explore Boston Homes
with EXIT Bayside Realty
Homes and Real Estate for Sale in Boston, Massachusetts
Welcome and thank you for visiting EXIT Bayside Realty and your best resource for buying and selling Real Estate in Boston, Massachusetts and the surrounding area.
Please feel free to view our Featured Properties and contact one of our Real Estate Professionals today!
EXIT Bayside Realty's Recently Sold Properties & Listings

$3,000
Apartment
19 Mora Street 3
Boston MA
Rented

$1,050,000
Multi-Family
113-115 Merrymount Road
Quincy MA
Sold

$2,400
Apartment
67 Lonsdale Street 3
Boston MA
Rented

$349,000
Condo/Coop
22 Reservoir Street 6
Brockton MA
Sold

$525,000
House
255 Sycamore
Holbrook MA
Sold

$425,000
House
1 Munster
Waltham MA
Sold

$480,000
9 Sparrow Circle
Taunton MA
Sold

$3,100
496 Hyde Park Ave 2
Boston MA
Rented

$335,000
58 Packard
Plymouth MA
Sold

$2,700
47 Fowler 1
Boston MA
Rented

$650,000
112 Golden Rd
Stoughton MA
Sold

















